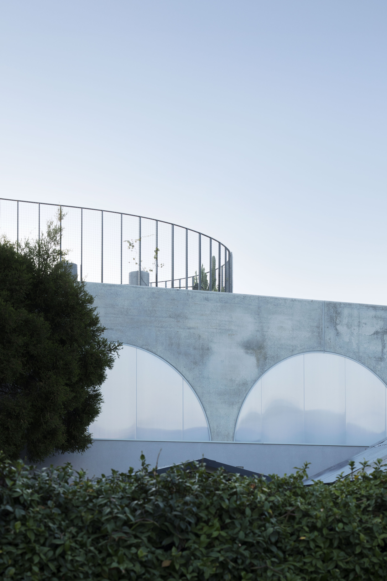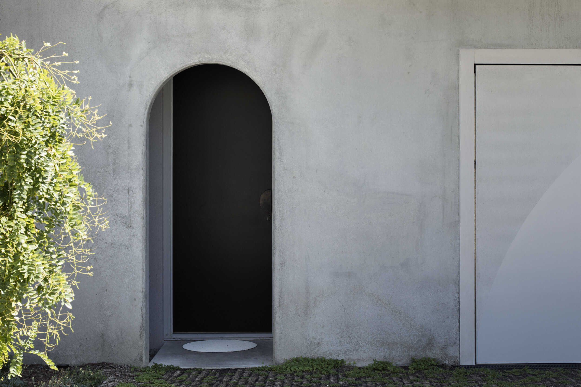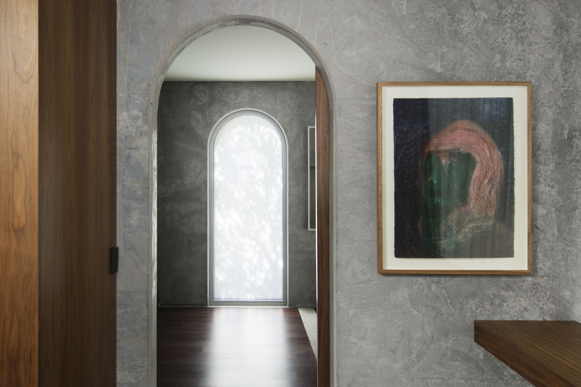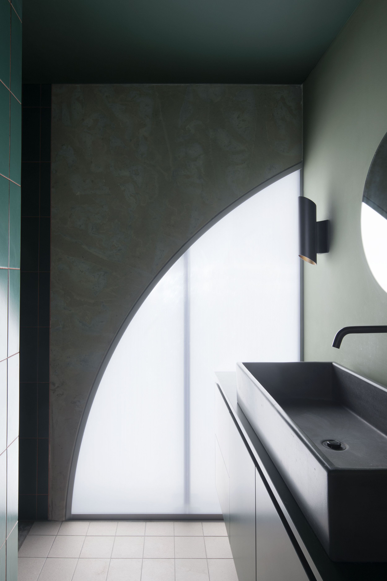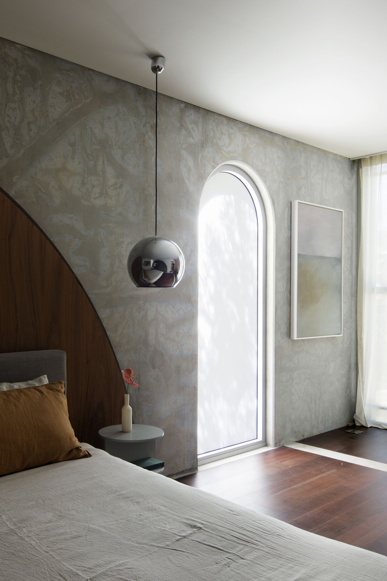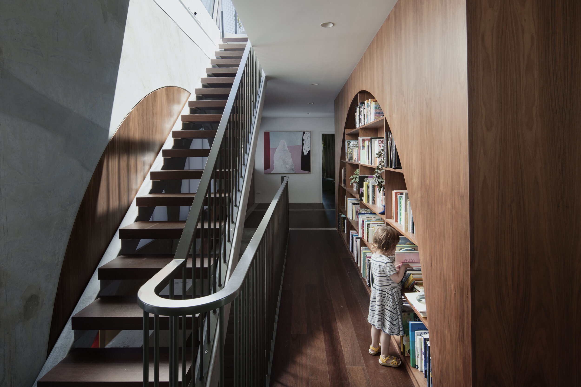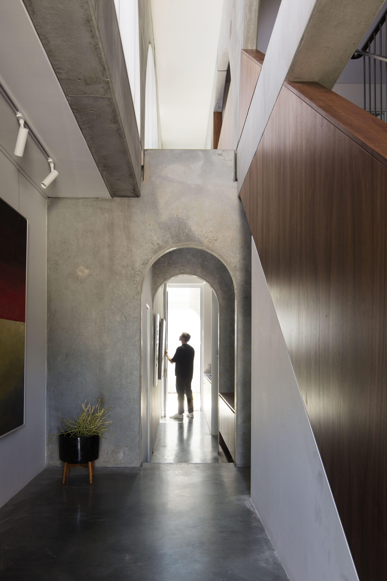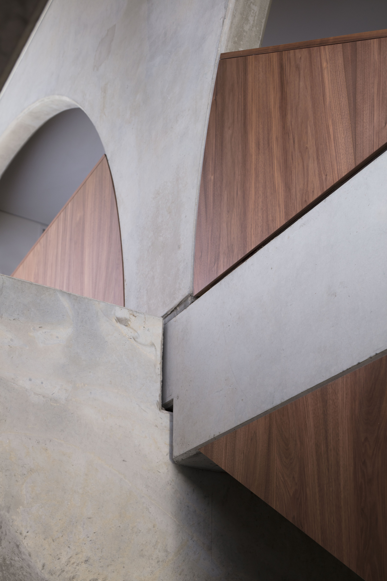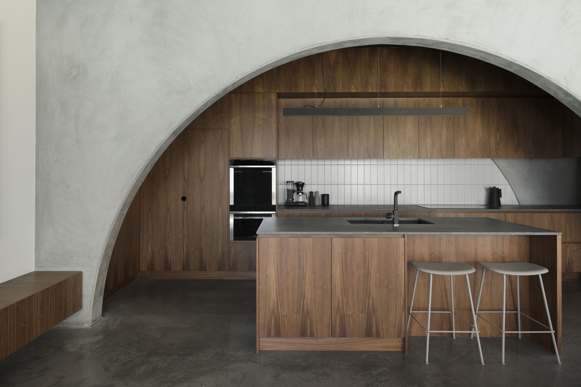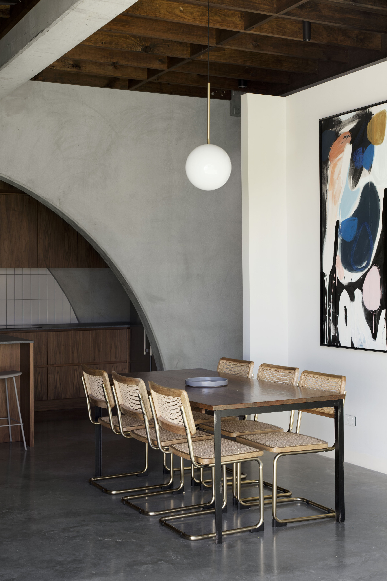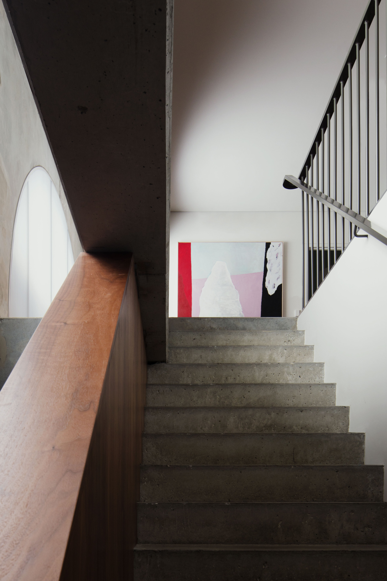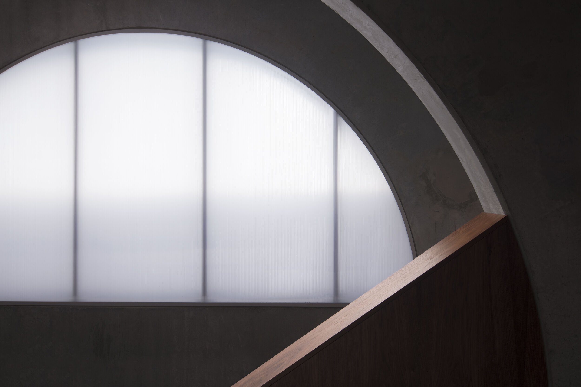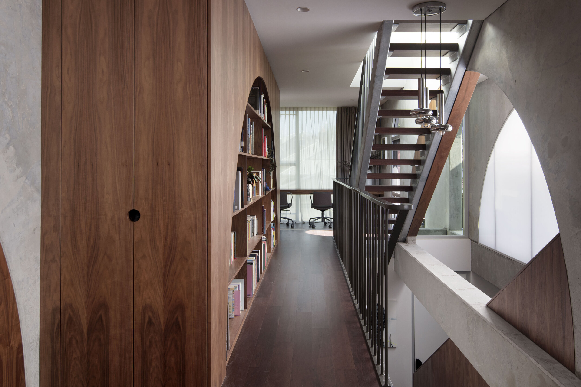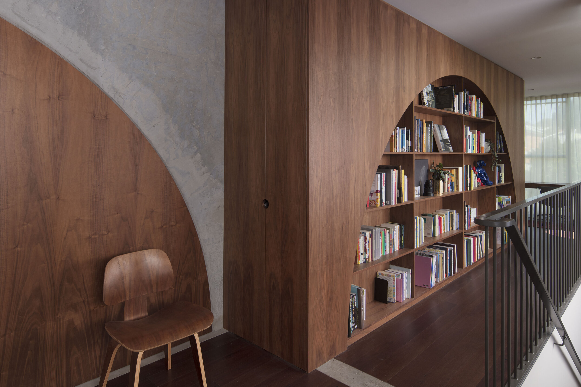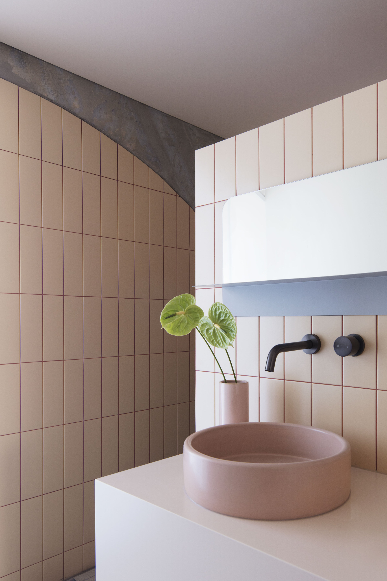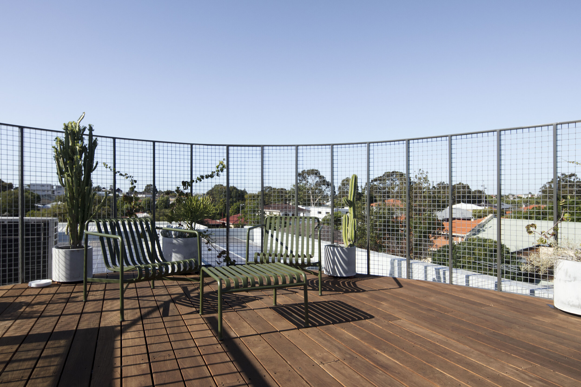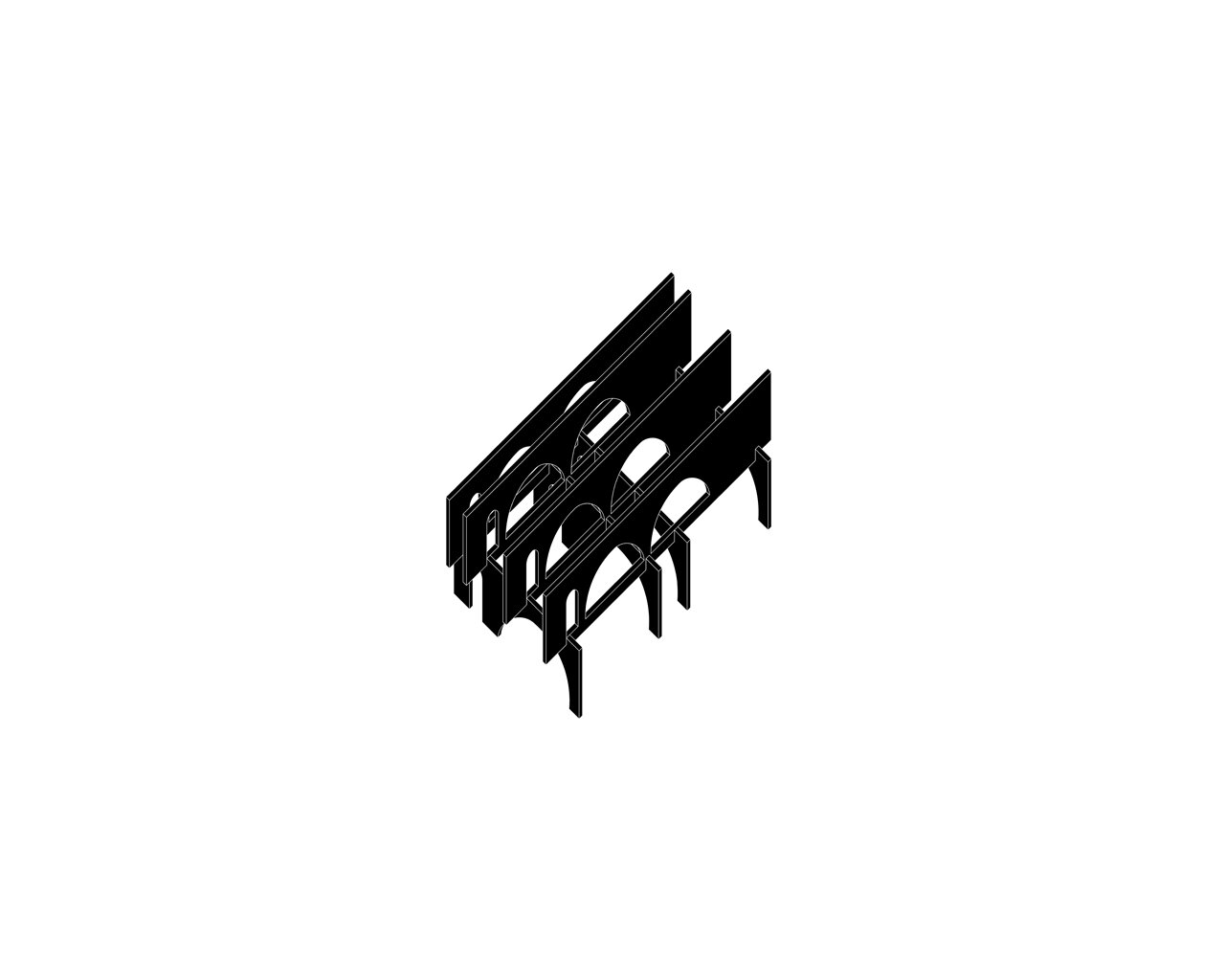Episode 08 - North Perth House with Nic Brunsdon
In this episode I talk to the Australian architect Nic Brunsdon about his award winning (and, soon to be featured on Grand Designs Australia) project, North Perth House.
The project is a two storey home built on an in-fill block in the city of Perth. The design of the house is based on a very simple structural arrangement of concrete pre-cast panels with small and large arches cut out of them. Four of these panels are laid out on the ground floor, and then a further four are stacked, perpendicular on the first floor.
This seemingly simple, stacked design, creates an interior that is incredibly rich and complex, with spaces defined by big concrete arches, beautiful walnut joinery and long views.
We chat about how he created the design, what the house is like to live in and the experience of having the Grand Designs film crew following the construction.
At the end of the interview I ask Nic the three questions I ask all of my guests; what is the one thing that annoys him in his home, what home has he visited that has inspired him and, if he could choose anyone to design him a house, who would he choose?
You can find out more about his work and the project at nicbrusnden.com and on the podcast Instagram.
I hope you enjoy listening!
