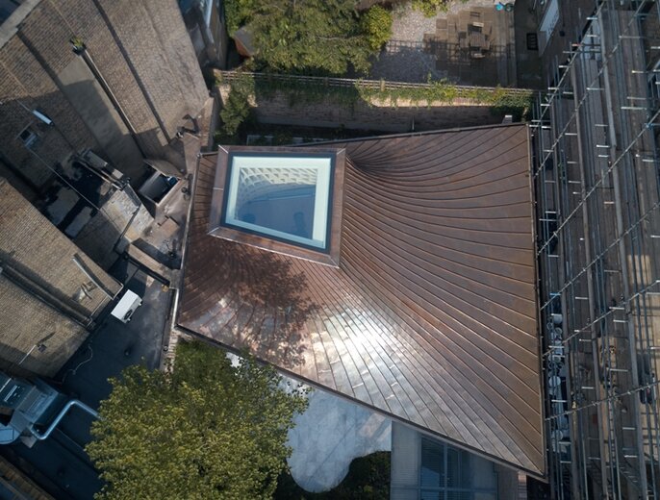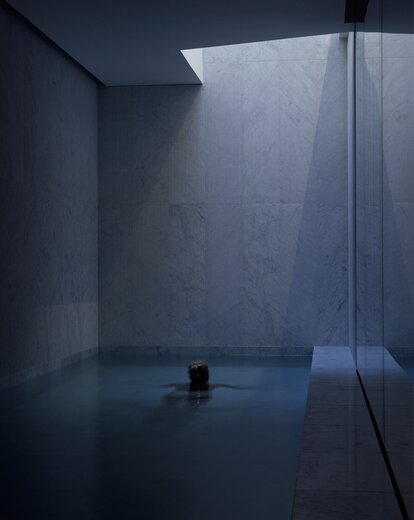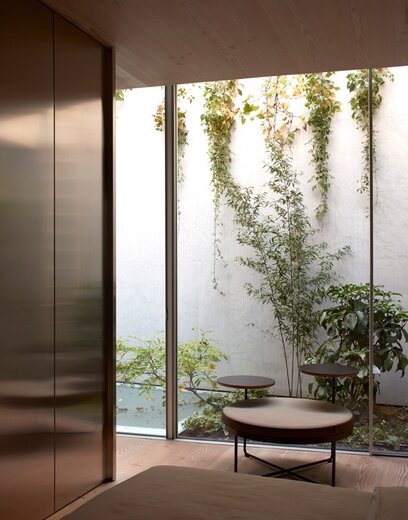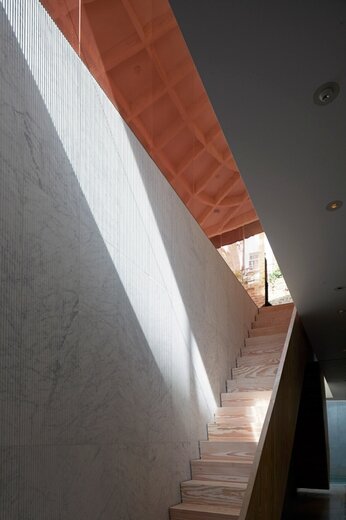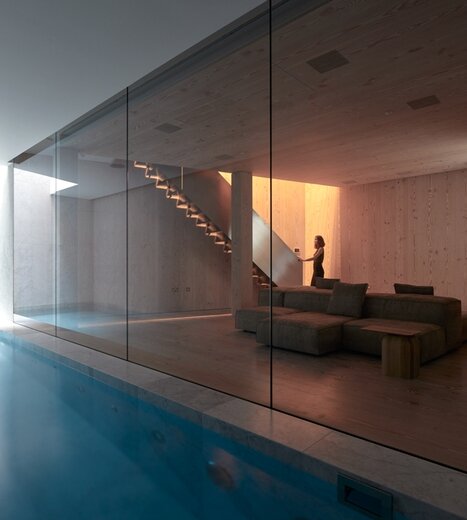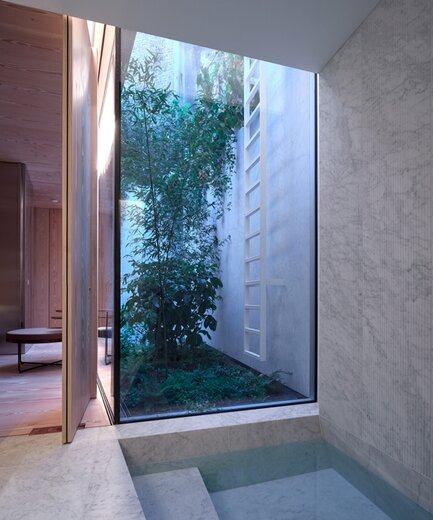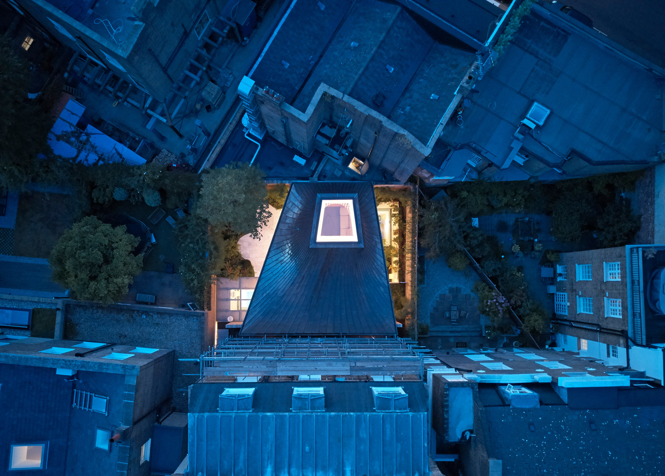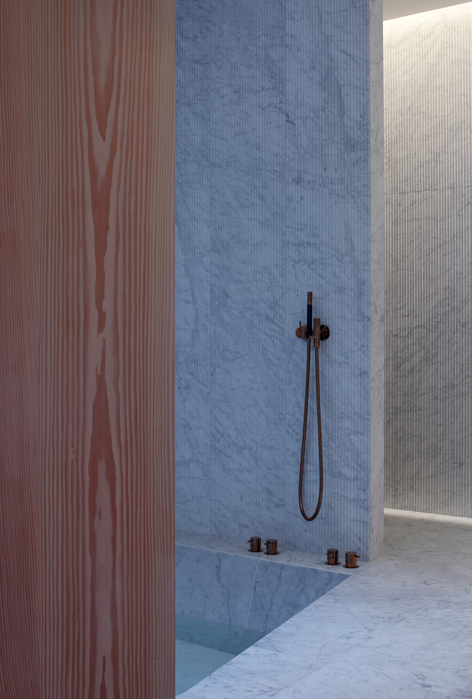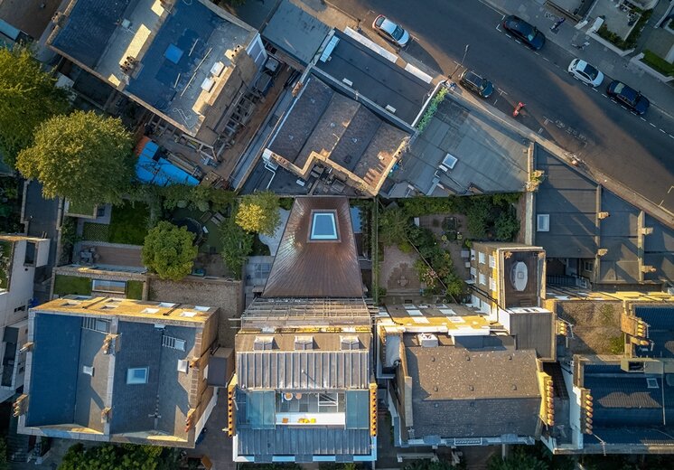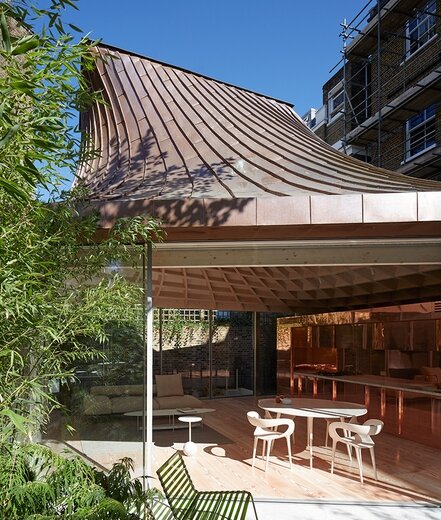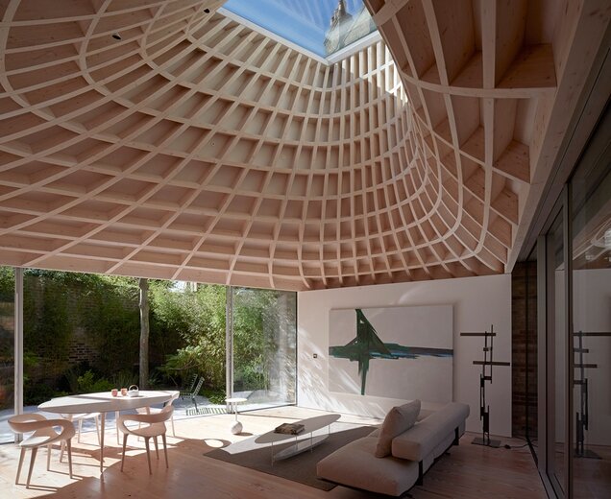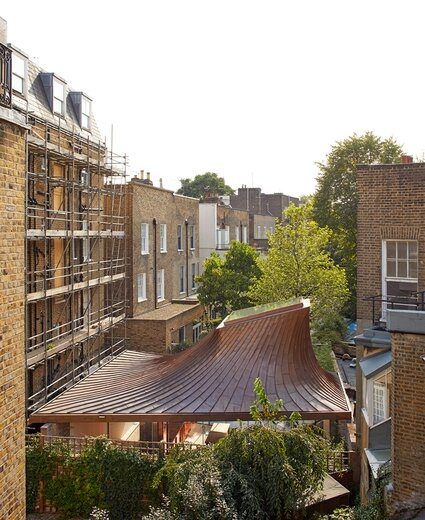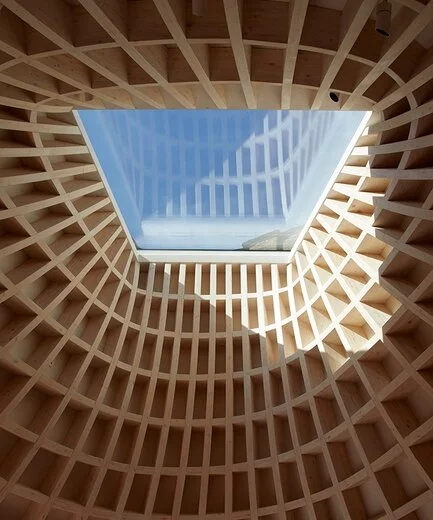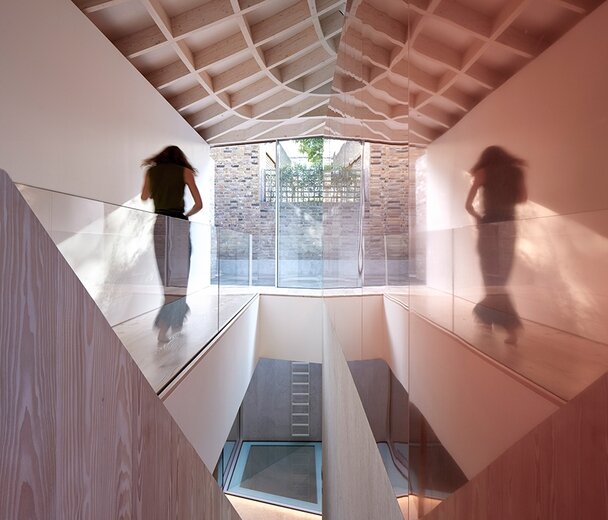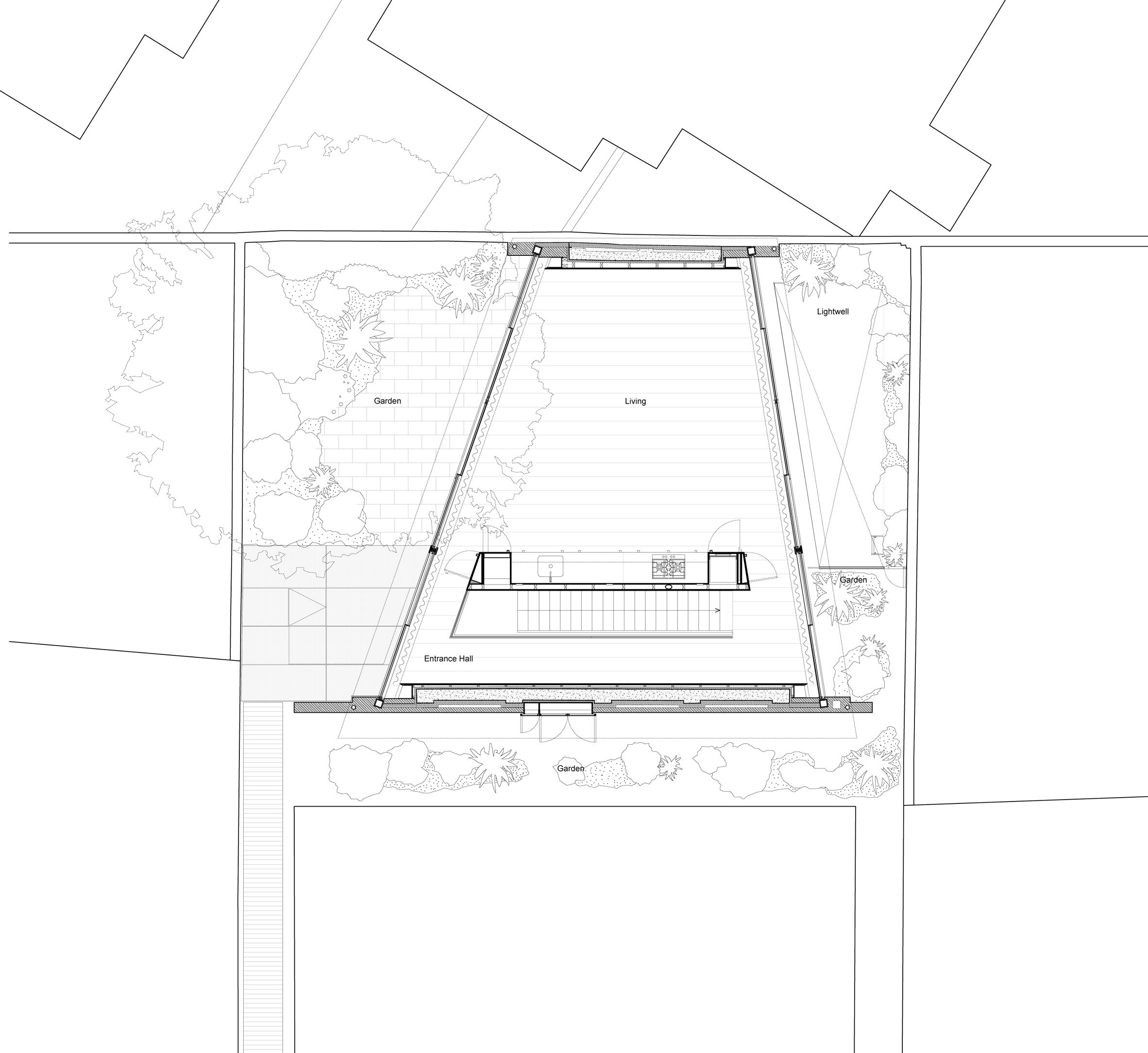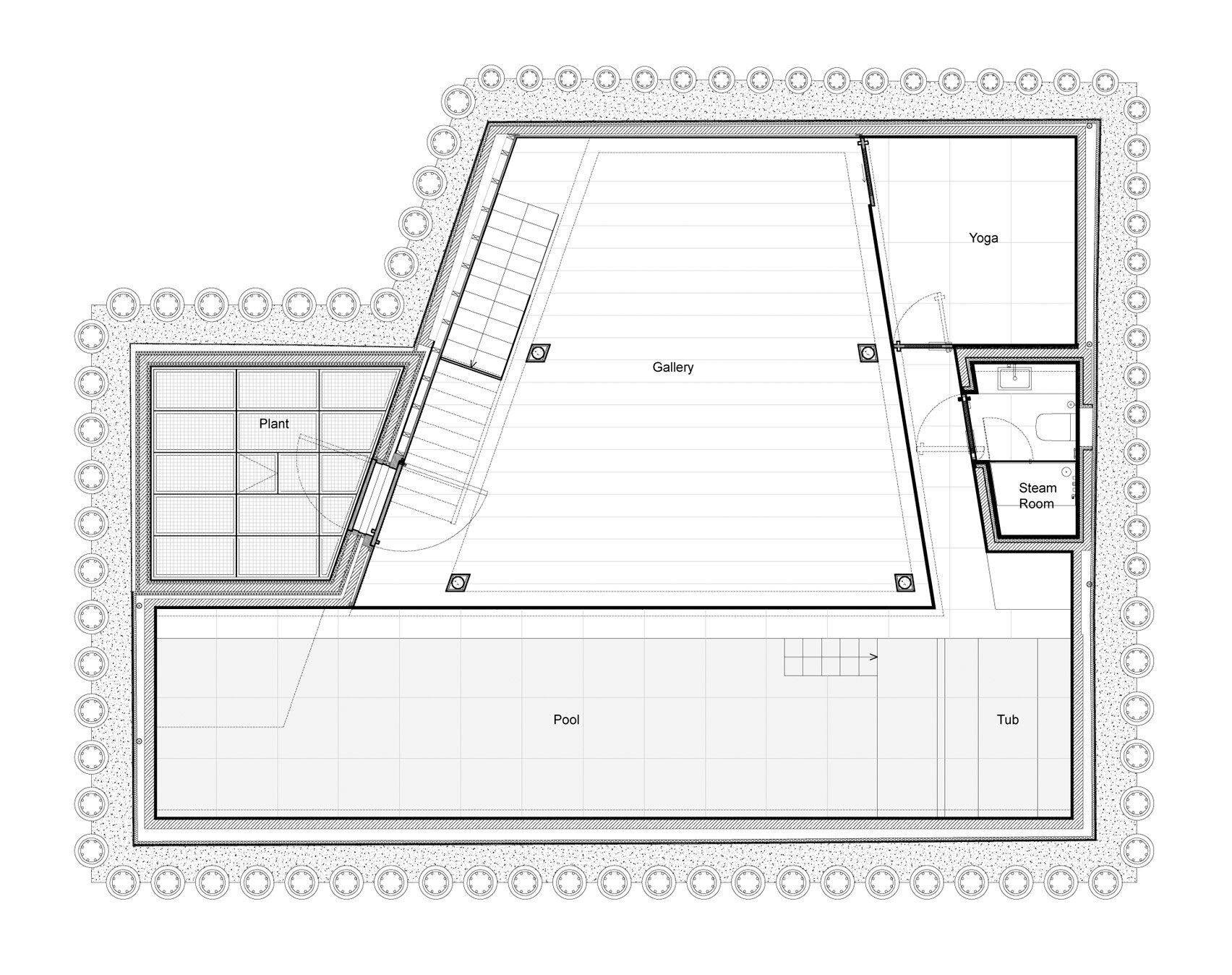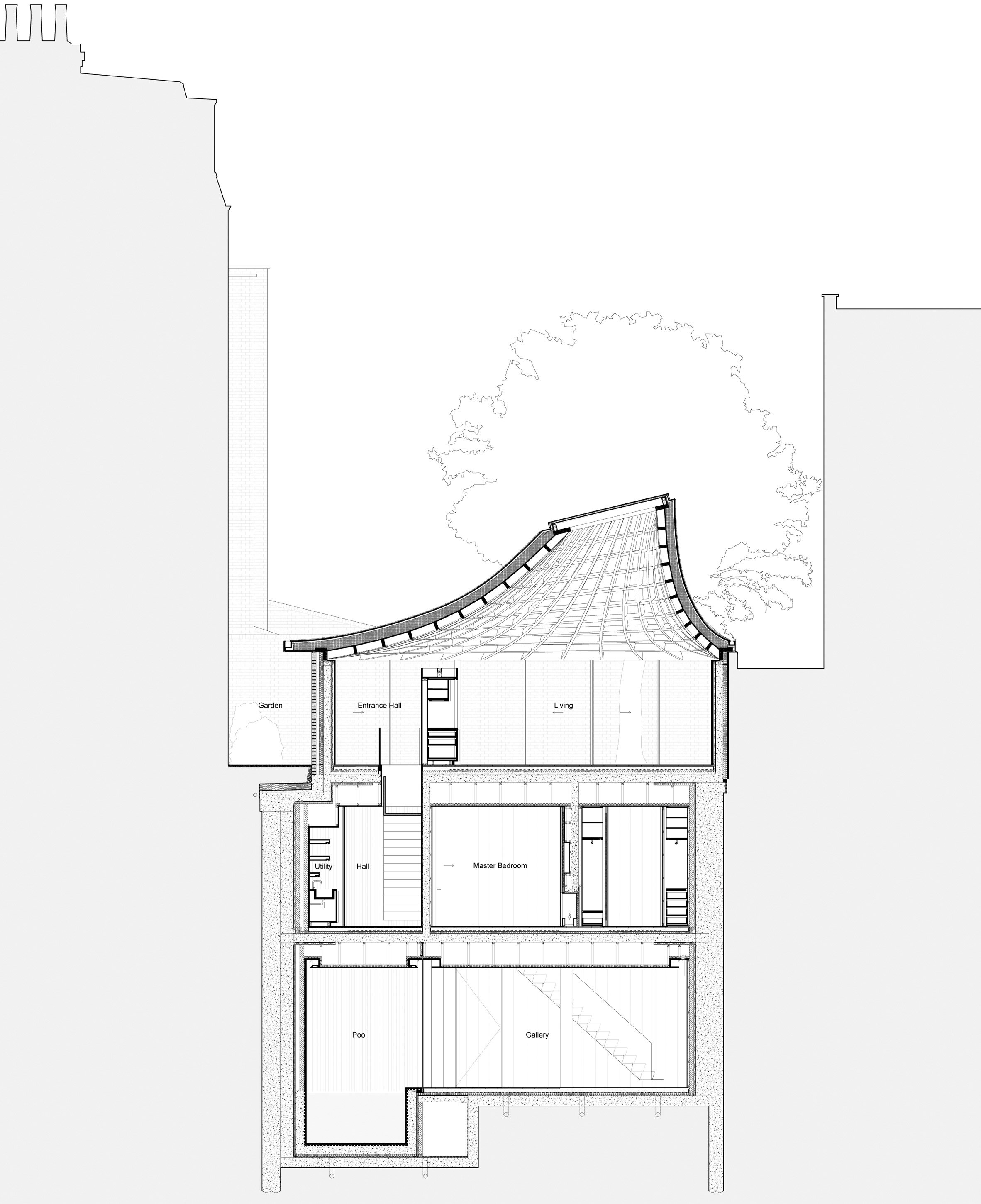Episode 24 - House in a Garden with Gianni Botsford
In this episode, I talk to the architect Gianni Botsford about his project, House in a Garden.
The project is an incredible solution to creating a home on a small, overshadowed and overlooked back garden plot in central London. On his website he describes the central London home as ‘a house that is a roof and a hole in the ground’. Others have described it as being like an iceberg, with only one floor of accommodation above ground and two below.
The defining visual feature is the roof, a curved, funneled, occulus, like the Pantheon in Rome with a rectangular opening at the top showing only sky. In itself it is a thing of beauty whose shape responds to the natural light conditions on the plot and to protecting views from other neighbours windows. but the hidden magic of this home is how Gianna, through meticulous analysis, has managed to fill two subterranean levels of the home with natural light.
Finding out how he and his team achieved that was fascinating and the completed house has received international recognition and several awards.
At the end of the episode, I ask Gianni the three questions I ask all my podcast guests;
– what really annoys him about his home?
– what house has he visited that has really inspired him?
– and, if he could choose anyone to design him a new house, who would he choose?
For Gianni Botsford Architects’ website click here.
To watch Sunlight: a conversation between Piers Taylor and Gianni Botsford, click here.
